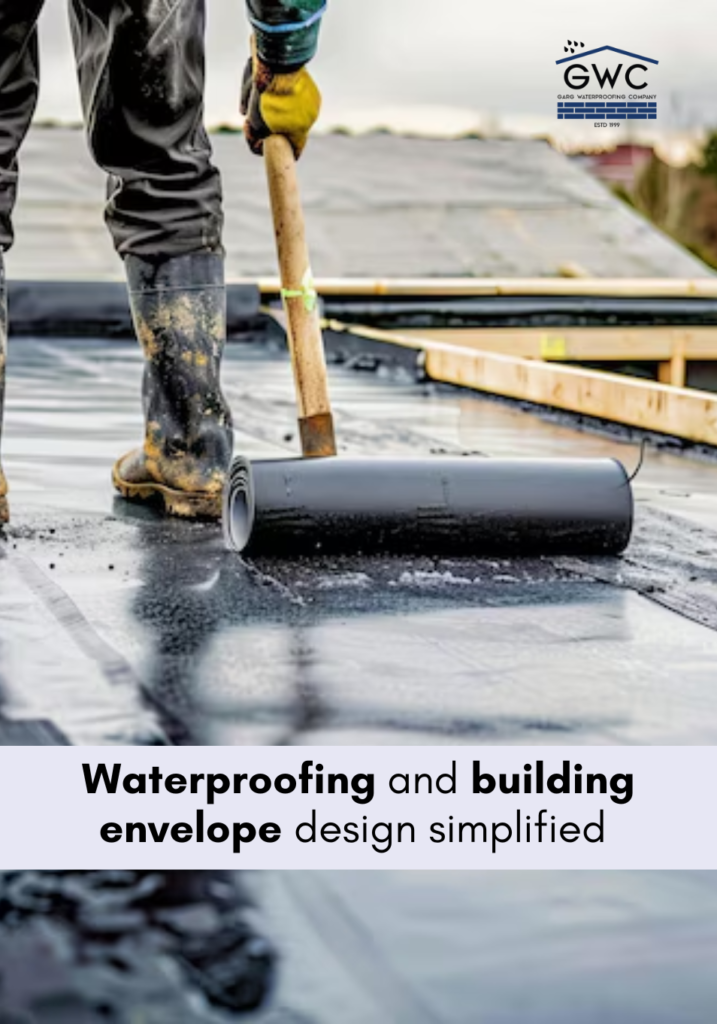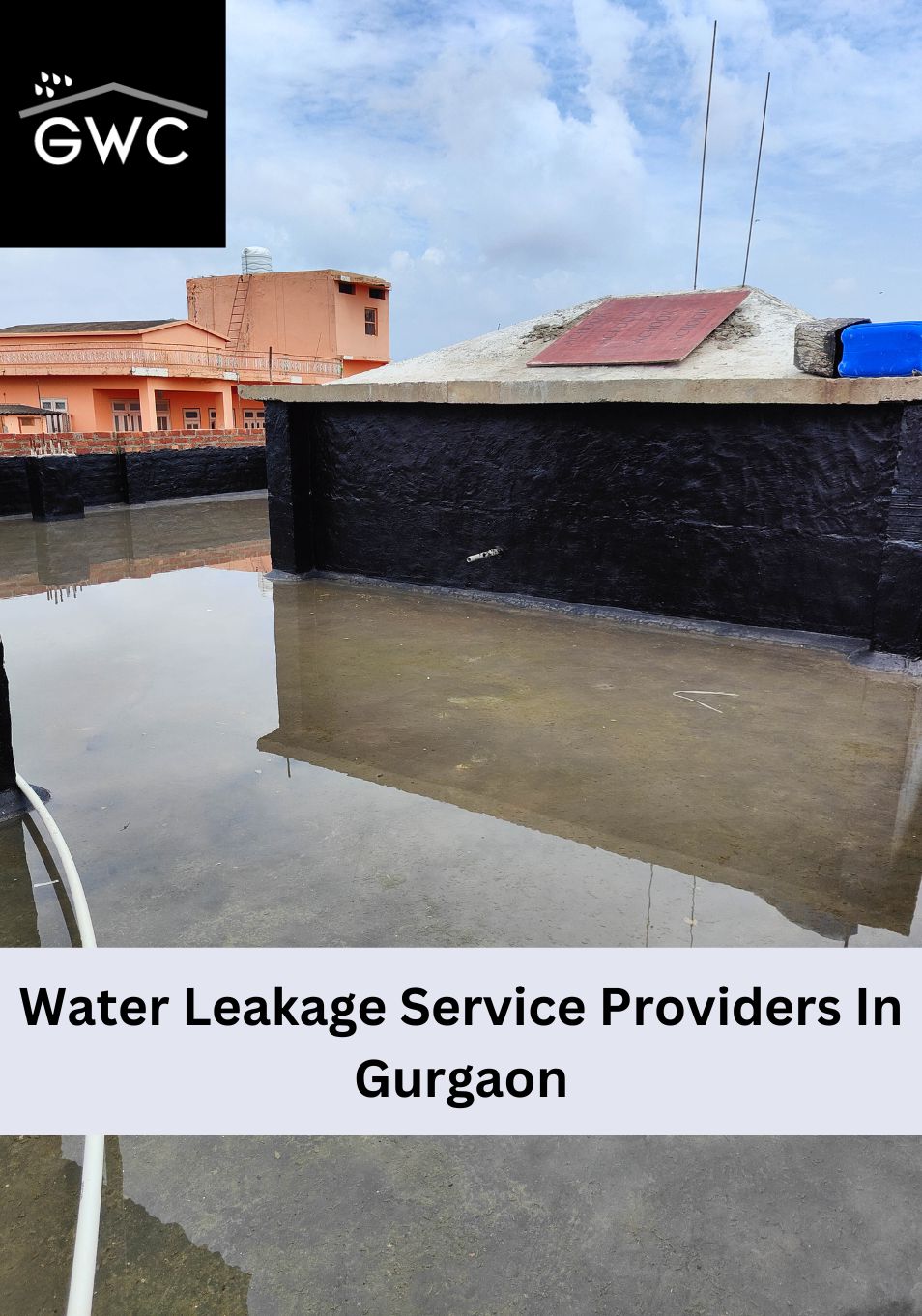Waterproofing is the amalgam of materials or systems that stop water leakages into the elements of a building or its finished spaces. Basic waterproofing and envelope design has three steps that make for a watertight and environmentally sound interior:
- Knowing the water sources to tackle.
- Creating measures to avoid any leakage from such sources.
- Executing the measures to connect the envelope with the surrounding components.
The building envelope’s structural integrity is mostly compromised because of water infiltration. Various sources of water unknowingly sneak into the envelope and damage its parts. This puts the entire building at risk of degradation and collapse. The most common source of this deterioration is rainwater for the above-grade components and groundwater intrusion for the below-grade components. Besides that, there are other sources that should not be overlooked. These are overspray from cooling towers, landscaping sprinklers, and redirected water from downspouts and gutters.
One thing to be informed about is that the existence of any of these water sources alone in contact with the building will not cause leakage. Leakage only occurs when three conditions are met.
- Water in any of its forms must be present.
- An external force like gravity or wind must force water to move along the above-grade components of the building. For below-grade components, the forces that direct water flow are hydrostatic pressure or capillary action.
- The final and most important condition implies there must be a breach (hole, break, or some type of opening) in the envelope that allows the entry of water into protected spaces.
While developing the building envelope for above-grade units, it should be kept in mind that horizontal surfaces should never be designed to be completely flat. They are at risk from gravitational forces. Water, if accumulated on horizontal surfaces, does not find a way to drain out and stays stagnant. This way, it can seep through the envelope and cause infiltration. It must be drained away from walkways, balconies, and other necessary “flat” areas as quickly as possible. The faster the water is directed off the envelope, the less chance there is for leakage. Incorporating slope into any design can prevent many leakage problems that exist today.
Surface tension pulls water towards a change in the building’s surface by gravity. At this point, water sticks to the underside of the horizontal surface and continues moving into the building. This situation frequently occurs at mortar joints that draw water into the structure by tension force. An easy solution for this problem is to develop drip edges and flashings. They break the surface tension and prevent water from being attracted to the inside of a building by this force.
There can be a lot of water infiltration in masonry facades and voids in mortar joints. Yet, masonry is either large enough to absorb the penetrating water without passing it on or water is collected and redirected back to the exterior using dampproofing systems.
All envelope components are designed to prevent leakage or infiltration by one of three systems:
- Barrier
- Drainage
- Diversions
Barrier systems effectively and completely bar water infiltration. They include actual waterproofing systems such as below-grade urethane membranes and other envelope components such as glass, thus repelling water under all expected conditions, including gravity and hydrostatic pressure.
Drainage systems are envelope parts that might cause water absorption and infiltration through the substrate but offer a way to collect this water and divert it back out to the exterior before it causes leakage.
Diversions redirect water being forced against envelope components and divert
it elsewhere before it infiltrates or absorbs into the substrate. This can be seen in sloping
roof decks and balconies, vertical drainage mats applied to below-grade walls, gutters
and downspouts, flashings, and windscreens.
To conclude,
- Perfecting the techniques of waterproofing and designing a building envelope is the key to its longevity and overall soundness.
- When you can understand and identify the sources that cause water to enter your structure and how it can sneak from the surfaces, you can take appropriate protective measures to prevent this.
- Designing horizontal surfaces with some slope to make the water drain out instead of pooling is a simple but efficient way of preventing many common problems. Furthermore, resolving surface tension with drip edges and flashings prevents water from sticking and moving into your building.
- Using barriers, drainages, and diversion systems, develop a durable and resilient envelope that keeps the water out of the envelope, finds ways to manage any that might seep in, and redirects it away from vulnerable areas.
- Regular maintenance and thoughtful design ensure that your building stays protected and solid in the long run. It also ensures that all parts work in unison to keep water away and increase the lifespan of your buildings.
Investing in these solutions not only enhances durability but also contributes to the overall value of your property.




